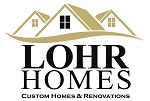Forest Trail | Lohr Homes
Forest Trail
A 3000 sq. traditional style home in the heart of Tarrytown. A neutral palette of colors inspired the open floor plan which includes an office, large living open to the kitchen and open dining. The double doors in the main living area leading to the outside fill the home with light but yet create a private setting to the outdoor area. The master suite was designed so it’s secluded from the main entertaining area leading to the master bath and closet. As you go upstairs the large windows at the landing allow for natural light to flow in and as you reach the upstairs, it features; a game room, three large bedrooms and two full bathrooms. Materials that endow the house with a sense of warmth are crucial, limestone on the exterior and treated barn like wood in some of the ceiling areas throughout coupled with a neutral palette of backsplash and fireplace treatment.
LOHR HOMES
©2025 LOHR HOMES, All Rights Reserved
