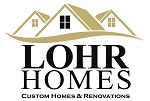Townes | Lohr Homes
Townes
A modern home inspired by rectangular shapes standing and in the center an entry door attaching the two linear shapes together. This home, in the center of Tarrytown has an open concept floor plan designed for entertaining. A grand very long kitchen and kitchen island which accommodates 8 people sitting, and is designed for an avid cook, many kitchen cabinets and two pantries for storage areas. The open living area with 14 foot ceilings is accessible to the outside for entertainment and yet not too far from the kitchen.
The living area connects the indoor to the outside, the home filled with tall windows brings in beautiful light all around. Off the main living area, a master bathroom which feels like a spa and a private master bedroom overlooking the back yard. This home was featured in the 2017 Modern Home tour for its outstanding design and architecture.
LOHR HOMES
©2025 LOHR HOMES, All Rights Reserved
