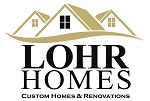Red Hawk | Lohr Homes
Red Hawk
Perched High in the mountains of TN this home building was an adventure. The goal was to maximize views from every angle while building a Luxury Mountain Retreat. The living room boasts soaring 20-foot ceilings, creating a sense of grandeur and space. But it’s not just about height; it’s about the connection to nature. Floor-to-ceiling window frames breathtaking panoramas, seamlessly integrate the surrounding landscape into the very fabric of the cabin.
Spacious Living Areas- Expansive open-concept spaces perfect for family gatherings or entertaining guests. The stylish living room, adorned with a cozy fireplace and plush seating, invites you to unwind in comfort. The Gourmet Kitchen featuring the state-of-the-art kitchen featuring high-end appliances, granite countertops, and an island bar. The rooms are large and expansive; The master suite offers stunning mountain views right from your bed.
This home is full of entertainment areas, an appointed game room and extensive balconies to relax in the private hot tub while soaking in the serene Mountain View’s.
This came out to be an outdoor Oasis, as we built a spacious deck equipped with a hot tub and a fire pit, perfect for evenings under the stars. The large balcony offers panoramic views, making it an ideal spot for morning coffee or evening cocktails. This was an amazing experience for our company, as different from other projects we get to have a designed a second home for ourselves.
